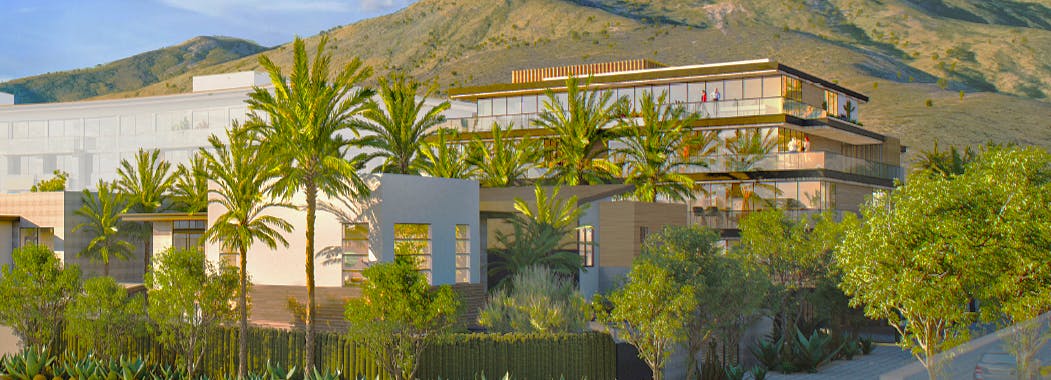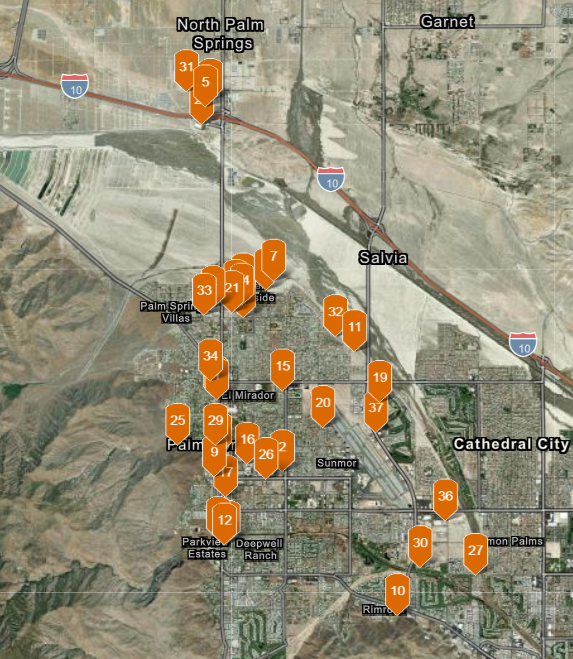Planning Projects
Please see below for a list of projects that have been formally submitted to the Planning Department. The status of each of these developments, as well as a rendering of the project, are included in the description.
Please see below for a list of projects that have been formally submitted to the Planning Department. The status of each of these developments, as well as a rendering of the project, are included in the description.
-
Cody Place Commercial
Share Cody Place Commercial on Facebook Share Cody Place Commercial on Twitter Share Cody Place Commercial on Linkedin Email Cody Place Commercial link
 Project Name: Cody Place Commercial
Project Name: Cody Place CommercialProject Address: 900 S Palm Canyon Dr Palm Springs, CA
Case Number: PDD-2023-0008, 5.1056 PD-314
Project Manager: Edward Robertson, Principal Planner, Edward.Robertson@palmspringsca.gov
Project Description: An amendment to develop three separate commercial buildings totaling 12,300 square feet in size with required parking and landscaping consistent with the development standards of the Cody Place PDD 314.
Status: Approved by Planning Commission on January 24, 2024 and Architectural Review Committee on February 20, 2024. The residential component has been completed; the commercial project is going through final plan check review.
Related Documents:
- Planning Commission Staff Report- January 24, 2024
- Architectural Review Committee Staff Report- February 20, 2024
Project Location:
ARC GIS Map - Cody Place Commercial project #30
-
DAP Expansion & Vista Sunrise II
Share DAP Expansion & Vista Sunrise II on Facebook Share DAP Expansion & Vista Sunrise II on Twitter Share DAP Expansion & Vista Sunrise II on Linkedin Email DAP Expansion & Vista Sunrise II link
 Project Name: DAP Campus Expansion and Vista Sunrise II Special Needs Housing
Project Name: DAP Campus Expansion and Vista Sunrise II Special Needs HousingProject Address: 1695 N. Sunrise Way and 1527 N. Sunrise Way
Project APN(s): 507-100-041, -042, -044, -045, & -026
Case Numbers: 5.0934 PD-281, GPA, DA & 3.1047 MAJ
Application Submittal Date: 05/26/20
Project Manager: Glenn Mlaker, AICP, Associate Planner, glenn.mlaker@palmspringsca.gov
Project Description: A General Plan Amendment to change the land use from Public/Quasi-Public and Medium Density Residential to Mixed-Use/Multi-Use; an amendment to the existing Planned Development District (PDD 281) in lieu of change of zone to allow an increase in building height and a reduced front yard setback and an expansion of the PDD boundary to include the entire campus; and a Major Architectural Application for overall site improvements to include a 18,500-square foot Pavilion addition connecting two medical buildings, and sixty-one (61) special needs housing units. In addition, a Development Agreement (DA) to establish a five (5) year entitlement term, and request for fee exemptions and various obligations.
Current Status: Vista Sunrise II affordable housing project is complete; DAP expansion is a phased project and has not begun (updated Nov. 5, 2025)
Related Documents:
Project Location:
ARC GIS Map - DAP Expansion and Vista Sunrise II project #12.
-
Dream Hotel
Share Dream Hotel on Facebook Share Dream Hotel on Twitter Share Dream Hotel on Linkedin Email Dream Hotel link
 Project Name: Dream Hotel
Project Name: Dream HotelAddress: 450 S Calle Alvarado
Submitted: 11/20/2013
Case Number: 5.1132 PD 333
APN: 508-034-011
Project Manager: Edward Robertson, Principal Planner, Edward.Robertson@palmspringsca.gov
Project Description: A mixed-use project involving a 156-room resort hotel and 40-unit residential condominiums on a 7.8-acre site. The project also includes amenities common to a resort hotel, such as event/restaurant building and expansive pool area. The main hotel building will be five-stories high, while the remainder of the buildings on-site are two- and three-stories high.
Previous Updates: Amendment application approved by City Council on June 5, 2023. Approved by the Architectural Review Committee on April 15, 2024. Final development plans for residential components were reviewed by the Architectural Review Committee (ARC) on June 18, 2024, previous plans were submitted to the ARC on May 7, 2024 & April 15, 2024. Currently awaiting permit from Building & Safety as of November 2024.
Current Status: On hold while developer undertakes a "value engineering" process aimed at reducing costs to meet its budget. (10/23/25)
Related Documents:
- City Council Staff Report including Project plans- June 5, 2023
- Architectural Review Staff Report- April 15, 2024
- ARC Staff Report- June 18, 2024, Exhibit 1 & 2
Project Location:
ARC GIS Map - Dream Hotel project #1.
-
Elan
Share Elan on Facebook Share Elan on Twitter Share Elan on Linkedin Email Elan link
 Project Name: Elan
Project Name: ElanProject Address: 777 S Palm Canyon Dr
Case Number: 5.1378 PD-379, ZC
Related Case: TTM 36914 3.3876 MAJ
Project Manager: Ken Lyon, Principal Planner, ken.lyon@palmspringsca.gov or Planning Staff at planning@palmspringsca.gov
Project Description: 56-detached single-family residential (SFR) units and 25-multi-family residential (MFR) condominiums. The multi-family portion of the project fronts Palm Canyon Drive and includes five 2-story buildings, each containing five dwelling units. The single-family occupies the majority of the site between the multi-family units and Belardo Road. All units in the development contain a two-car garage. Common areas include a community pool space, parking, landscape, fencing and restrooms for residents and their visitors.
Status: Under construction (Permit #2020-1858).
Related Documents:
- Planning Commission Staff Report (Final PD)- November 13, 2019
- City Council Staff Report (Preliminary PD)- September 21, 2016
- Plans (Continued)
Project Location:
ARC GIS Map - Elan project #7.
-
Escena III
Share Escena III on Facebook Share Escena III on Twitter Share Escena III on Linkedin Email Escena III link
Project Name: Escena III
Project Address: 1000 North Gene Autry Trail; Corner of Artisan Way & Copper Way.
Project APN(s): 508-070-028
Case Number: PDD-0001-2023/ 5.0666-PDD
Related Case: TTM 37706, 5.0982 – PDD 290
Project Manager: Edward Robertson, Principal Planner edward.robertson@palmspringsca.gov
Project Description: Proposal to developing 40 new SFD homes within the Escena Master Planned Community. The proposed final development plans will represent the Modern Architecture Series consisting of the Contemporary, International and Mid-Century styles consistent with the requirements of the Escena Design Guidelines. The proposed plans will consist of three (3) different floor plans designated as Plan 1, Plan 2, and Plan 3, ranging from 2,279 to 2,402 square feet in size. Each of the floor plans will have three (3) different elevation schemes designated as Elevation A, B, and C. Each of the floor plan types has three different elevation types representing the Modern Series consisting of the International, Mid-Century and Contemporary Styles.
Current Status: Going through Final Development Plans review and approval process by the Architectural Review Committee. (10/23/25)
Related Documents:
- Planning Commission Staff Report- January 24, 2024
- Item 4B Plans
- ARC Staff Report- September 3, 2024
Project Location:
ARC GIS Map - Escena III project #31.
-
Farrell Self Storage
Share Farrell Self Storage on Facebook Share Farrell Self Storage on Twitter Share Farrell Self Storage on Linkedin Email Farrell Self Storage link
Project Name: Farrell Self Storage
Project Address: 900 N. Farrell Dr
Project APN: 507-350-038 & 507-350-037
Case Number: 3.4313 MAJ
Application Submittal Date: February 10, 2022
Project Manager: Alex Rubalcava, Assistant Planner, alex.perez@palmspringsca.gov
Project Description: A 65,284-square foot, one-story self-storage facility proposed on a 4.20-acre site located at the northeast corner of Farrell Drive and Computer Way. The project includes an RV/boat storage area, new landscaping and other related on- and off-site improvements.
Current Status: Approved by the Planning Commission on April 27, 2022 and by the Architectural Review Committee (ARC) on July 18, 2022. Project is currently undeveloped.
Related Documents:
Project Location:
ARC GIS Map - Farrell Storage project #25.
-
Garnet Cultivation Facility
Share Garnet Cultivation Facility on Facebook Share Garnet Cultivation Facility on Twitter Share Garnet Cultivation Facility on Linkedin Email Garnet Cultivation Facility link
Project Name: Garnet Cannabis Facility
Project Address: Garnet Road & I-10 Off-Ramp
Project APN: 666-430-001
Case Number: 5.1434 CUP
Related Case: 3.4068 MAJ
Application Submittal Date: 11/29/2017
Project Manager: Glenn Mlaker, AICP – Associate Planner, Glenn.mlaker@palmspringsca.gov
Project Description: A Conditional Use Permit and Major Architectural Application to construct two-story, 103,600-square foot cannabis operation and dispensary facility consisting of four (4) buildings located on a 4.73-acre vacant lot.
Current Status: Approved
-
In-N-Out
Share In-N-Out on Facebook Share In-N-Out on Twitter Share In-N-Out on Linkedin Email In-N-Out link
PROJECT SUMMARY
MAJOR DEVELOPMENT PERMIT (PLANNING COMMISSION)
- Approved on 07/08/2025
- Approval included: Site plan, access, circulation, traffic impact
- Approval is subject to conditions
- PC required significant design changes
- City has NOT received revised plans as of 11/4/2025
Next steps >>>>>>
JOINT SUBCOMMITTEE MEETING REVIEW
- Required by the PC as a condition of approval
- Not a public meeting
- Meeting date has not been set
- No property owner/neighborhood notification required
- No decision will be made at the meeting
>>>>>>>>
MAJOR ARCHITECTURAL REVIEW
(ARCHITECTURAL REVIEW COMMITTEE)
- Meeting date has not been set
- Property owner notification (500-foot radius) is not required by law
- Meeting notification will be sent to all neighborhood organizations located within 1 mile of the site
- Scope of review will be limited to architectural design
TRAFFIC IMPACT ANALYSIS
- Traffic Impact Analysis (TIA) was prepared per City’s criteria – Approved by the Planning Commission
- These criteria require the Level of Service (LOS) to be Level D or better – Level B at Cerritos/EPCD
- Six key intersections have been studied – Traffic will function at an acceptable level at all studied intersections
- The Traffic Impact Analysis has been approved by the Planning Commission
- This project is exempt from further environmental review – NOE filing has been completed
- PC-imposed conditions include:
- New improved access on EPCD, Widening Smoke Tree Lane (3 Lanes), New Pedestrian Pathway, Safety & traffic calming measures
Project Manager: Noriko Kikuchi: Noriko.Kikuchi@palmspringsca.gov
Link to Planning Commission packet: ITEM 4A - DP-2025-0006_PC Packet_07022025.pdf
-
King’s Garden Cultivation Expansion
Share King’s Garden Cultivation Expansion on Facebook Share King’s Garden Cultivation Expansion on Twitter Share King’s Garden Cultivation Expansion on Linkedin Email King’s Garden Cultivation Expansion linkProject Name: King’s Garden Cultivation Expansion
Project Address: 63-795 19th Avenue – King’s Garden Cultivation Expansion
Project APN: 666-330-087
Case Number: 5.1518 CUP
Application Submittal Date: December 16, 2020
Project Planner:
Edward Robertson, Principal Planner
Edward.Robertson@palmspringsca.gov
Project Description:
Expansion of an existing cannabis cultivation facility within a 172,785-square foot commercial greenhouse to be constructed in two phases located along the north side of 19th Avenue and west of the Indigo power plant. The Planning Commission also approved (Resolution 6871) the Parcel Map Waiver (TPM 38095) for the merger of five (5) parcels to allow the proposed expansion.
Current Status: Construction activities have been suspended.
Important Documents:
-
Las Palmas Estates
Share Las Palmas Estates on Facebook Share Las Palmas Estates on Twitter Share Las Palmas Estates on Linkedin Email Las Palmas Estates link
 Project Name: Las Palmas Estates
Project Name: Las Palmas EstatesProject Address: Camino Norte and North Palm Canyon Drive, west of the intersection of North Palm Canyon Drive and Camino Monte Vista.
Project APN(s): 505-370-015, 505-370-016, 505-370-017, & 505-370-023
Case Number: 3.4194 MAJ
Project Manager: Glenn Mlaker, Principal Planner glenn.mlaker@palmspringsca.gov
Project Description: Las Palmas LLC is proposing the additional developments of four single-family houses located at Las Palmas Estates Drive on Lots 10-13. Lots 10-13 will range from 3,151 to 3,884- sq. ft structures with detached guesthouses, outdoor pools, & patio.
Current Status: Approved; partially under construction.
Related Documents:
Project Location:
ARC GIS Map -Las Palmas Estates #35.
ARC GIS Map of Approved Projects
Who's Listening
-
General Email
PSPhone (760)323-8245 Email Planning@palmspringsca.gov -
KL



