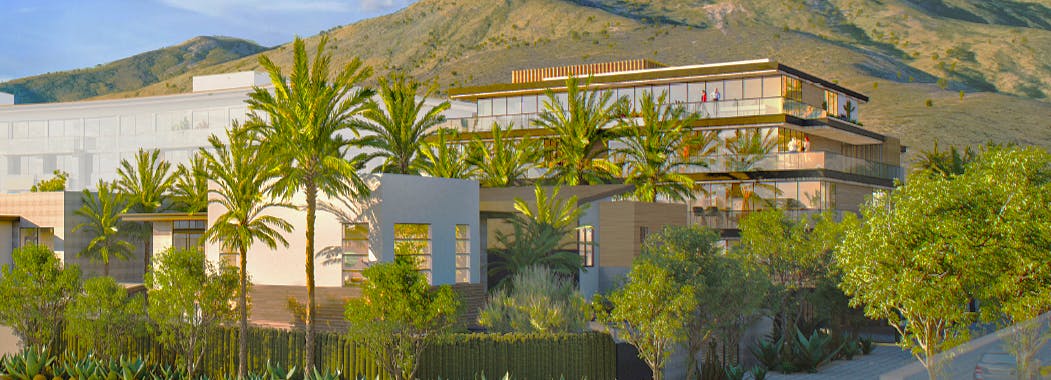DAP Expansion & Vista Sunrise II

 Project Name: DAP Campus Expansion and Vista Sunrise II Special Needs Housing
Project Name: DAP Campus Expansion and Vista Sunrise II Special Needs Housing
Project Address: 1695 N. Sunrise Way and 1527 N. Sunrise Way
Project APN(s): 507-100-041, -042, -044, -045, & -026
Case Numbers: 5.0934 PD-281, GPA, DA & 3.1047 MAJ
Application Submittal Date: 05/26/20
Project Manager: Glenn Mlaker, AICP, Associate Planner, glenn.mlaker@palmspringsca.gov
Project Description: A General Plan Amendment to change the land use from Public/Quasi-Public and Medium Density Residential to Mixed-Use/Multi-Use; an amendment to the existing Planned Development District (PDD 281) in lieu of change of zone to allow an increase in building height and a reduced front yard setback and an expansion of the PDD boundary to include the entire campus; and a Major Architectural Application for overall site improvements to include a 18,500-square foot Pavilion addition connecting two medical buildings, and sixty-one (61) special needs housing units. In addition, a Development Agreement (DA) to establish a five (5) year entitlement term, and request for fee exemptions and various obligations.
Current Status: Vista Sunrise II affordable housing project is complete; DAP expansion is a phased project and has not begun (updated Nov. 5, 2025)
Related Documents:
Project Location:
ARC GIS Map - DAP Expansion and Vista Sunrise II project #12.


Thank you for your contribution!
Help us reach out to more people in the community
Share this with family and friends