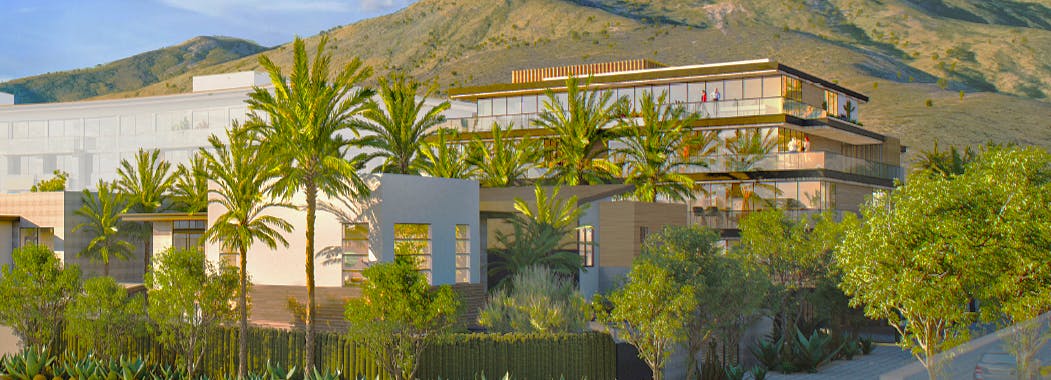Escena III

Project Name: Escena III
Project Address: 1000 North Gene Autry Trail; Corner of Artisan Way & Copper Way.
Project APN(s): 508-070-028
Case Number: PDD-0001-2023/ 5.0666-PDD
Related Case: TTM 37706, 5.0982 – PDD 290
Project Manager: Edward Robertson, Principal Planner edward.robertson@palmspringsca.gov
Project Description: Proposal to developing 40 new SFD homes within the Escena Master Planned Community. The proposed final development plans will represent the Modern Architecture Series consisting of the Contemporary, International and Mid-Century styles consistent with the requirements of the Escena Design Guidelines. The proposed plans will consist of three (3) different floor plans designated as Plan 1, Plan 2, and Plan 3, ranging from 2,279 to 2,402 square feet in size. Each of the floor plans will have three (3) different elevation schemes designated as Elevation A, B, and C. Each of the floor plan types has three different elevation types representing the Modern Series consisting of the International, Mid-Century and Contemporary Styles.
Current Status: Going through Final Development Plans review and approval process by the Architectural Review Committee. (10/23/25)
Related Documents:
- Planning Commission Staff Report- January 24, 2024
- Item 4B Plans
- ARC Staff Report- September 3, 2024
Project Location:
ARC GIS Map - Escena III project #31.


Thank you for your contribution!
Help us reach out to more people in the community
Share this with family and friends