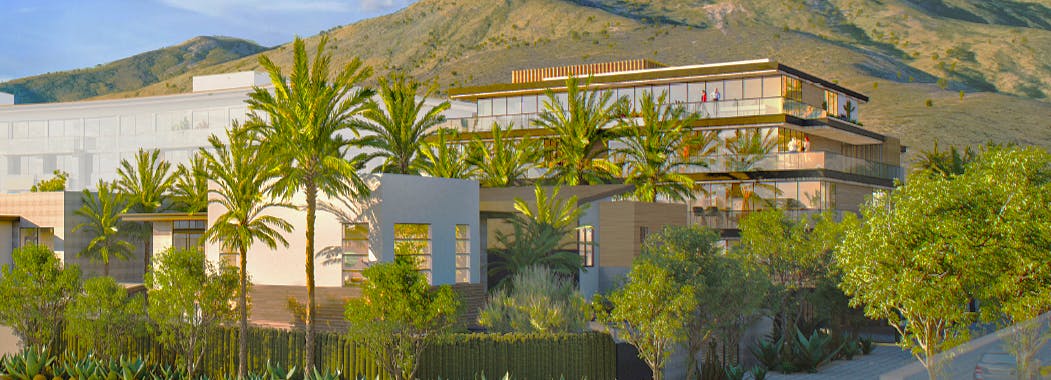Gallery Homes at Miralon

 Project Name: Gallery Homes at Miralon
Project Name: Gallery Homes at Miralon
Project Address: 801 Sunrise Parkway
Project APN: 669-330-016
Case Number: 5.0982-Final PDD 290 -Gallery Homes
Application Submittal Date: December 6, 2018
Project Manager: Edward Robertson, Principal Planner Edward.Robertson@palmspringsca.gov
Project Description: The project consists of 50 single-family residential units in Phase 1 of the Miralon development. The 50 units will be located on 6,000 square feet lots in Planning Area 4C. The proposed housing types will consist of four different plan types designated as PLAN 1, PLAN 2, PLAN 3 and PLAN 4. Each plan type will consist of two different elevations designated as A, B, or C. As proposed Plans 1, 2, and 3 are single-story buildings; Plan 4 will be two-story buildings. PDD 290 allowed a maximum height of 24 feet for single-family residences.
Total square footage: Plan 1 is 2,330 sq. ft.; Plan 2 is 2,460 sq. ft.; Plan 3 is 2,615 sq. ft.; and Plan 4 is 3,186 sq ft.
Current Status: Under construction, 80% complete.
Related Documents:
Project Location:
ARC GIS Map - Gallery Homes at Miralon #15.


Thank you for your contribution!
Help us reach out to more people in the community
Share this with family and friends