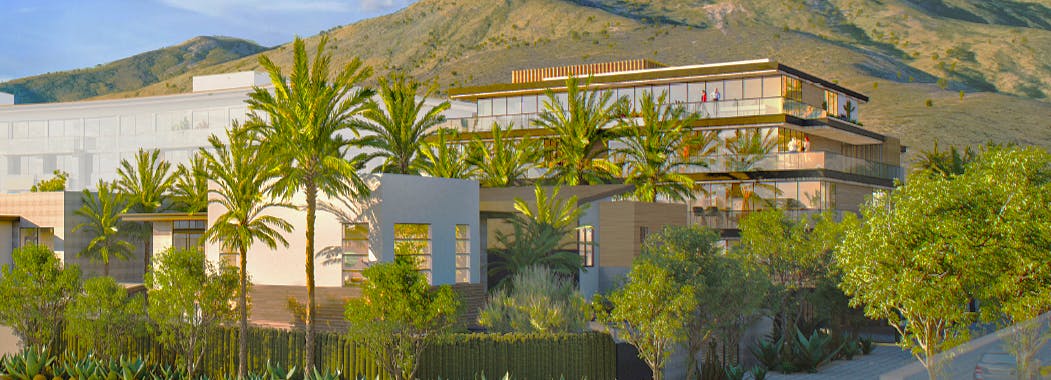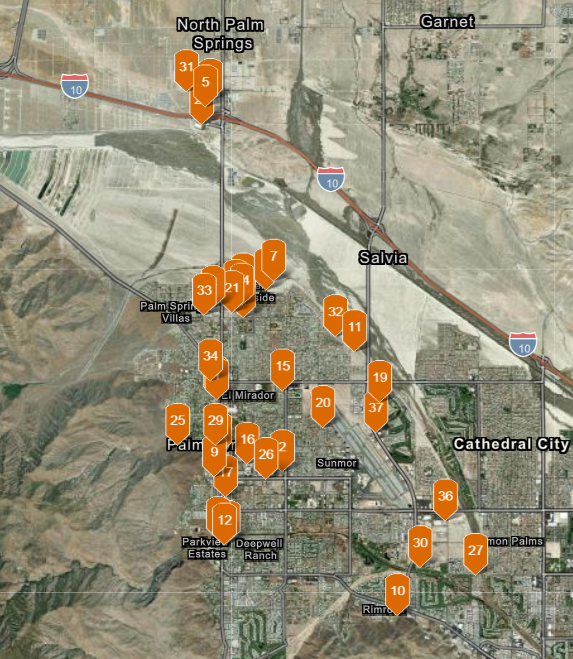Planning Projects
Please see below for a list of projects that have been formally submitted to the Planning Department. The status of each of these developments, as well as a rendering of the project, are included in the description.
Please see below for a list of projects that have been formally submitted to the Planning Department. The status of each of these developments, as well as a rendering of the project, are included in the description.
-
King’s Garden Cultivation Expansion
Share King’s Garden Cultivation Expansion on Facebook Share King’s Garden Cultivation Expansion on Twitter Share King’s Garden Cultivation Expansion on Linkedin Email King’s Garden Cultivation Expansion linkProject Name: King’s Garden Cultivation Expansion
Project Address: 63-795 19th Avenue – King’s Garden Cultivation Expansion
Project APN: 666-330-087
Case Number: 5.1518 CUP
Application Submittal Date: December 16, 2020
Project Planner:
Edward Robertson, Principal Planner
Edward.Robertson@palmspringsca.gov
Project Description:
Expansion of an existing cannabis cultivation facility within a 172,785-square foot commercial greenhouse to be constructed in two phases located along the north side of 19th Avenue and west of the Indigo power plant. The Planning Commission also approved (Resolution 6871) the Parcel Map Waiver (TPM 38095) for the merger of five (5) parcels to allow the proposed expansion.
Current Status: Construction activities have been suspended.
Important Documents:
-
Las Palmas Estates
Share Las Palmas Estates on Facebook Share Las Palmas Estates on Twitter Share Las Palmas Estates on Linkedin Email Las Palmas Estates link
 Project Name: Las Palmas Estates
Project Name: Las Palmas EstatesProject Address: Camino Norte and North Palm Canyon Drive, west of the intersection of North Palm Canyon Drive and Camino Monte Vista.
Project APN(s): 505-370-015, 505-370-016, 505-370-017, & 505-370-023
Case Number: 3.4194 MAJ
Project Manager: Glenn Mlaker, Principal Planner glenn.mlaker@palmspringsca.gov
Project Description: Las Palmas LLC is proposing the additional developments of four single-family houses located at Las Palmas Estates Drive on Lots 10-13. Lots 10-13 will range from 3,151 to 3,884- sq. ft structures with detached guesthouses, outdoor pools, & patio.
Current Status: Approved; partially under construction.
Related Documents:
Project Location:
ARC GIS Map -Las Palmas Estates #35.
-
Miralon
Share Miralon on Facebook Share Miralon on Twitter Share Miralon on Linkedin Email Miralon link
 Project Name: Miralon
Project Name: MiralonProject Address: 801 N Sunrise Way Palm Springs, CA
Case Number: 5.0982 PD-290
Project Manager: Edward Robertson, Principal Planner, Edward.Roberston@palmspringsca.gov
Project Description: A 309-acre development consisting of (752) single-family residences and (398) multi-family homes, amenity center, and open spaces, consisting of trails, dog parks, community gardens and sustainable landscaping/orchards. Please see other projects listed within this website to learn more.
Current Status: Single Family residential units by various builders have been completed. New units are under construction in various stages.
Related documents:
Project Location:
ARC GIS Map - Miralon #4.
-
Mixed-Use Project by Old Las Palmas Company ("RIOS")
Share Mixed-Use Project by Old Las Palmas Company ("RIOS") on Facebook Share Mixed-Use Project by Old Las Palmas Company ("RIOS") on Twitter Share Mixed-Use Project by Old Las Palmas Company ("RIOS") on Linkedin Email Mixed-Use Project by Old Las Palmas Company ("RIOS") link
 Project Name: Mixed-Use Project by Old Las Palmas Company ("RIOS")
Project Name: Mixed-Use Project by Old Las Palmas Company ("RIOS") Project Address: 575 N Palm Canyon Drive
Project APNs: 505-322-001 thru -004
Case Number: 5.1541 CZ, 3.4191 MAJ/DEV, TTM 38190, 6.560 VAR
Application Submittal Date: August 10, 2021 (Original)
Project Manager: Noriko Kikuchi, AICP, Associate Planner. Noriko.Kikuchi@palmspringsca.gov
Project Description: A request by Rios, on behalf of Old Las Palmas partners, LLC, for the approval of change of zone, major development permit, Tentative Tract Map, and Variance applications for a proposed mixed-use project which includes 24 residential condominium units and a 5,411- square foot commercial space on 2.45-acre undeveloped parcels located at 575 North Palm Canyon Drive, Zone CBD/R-2, section 10.
Current Status: Extension of Time through April 10, 2027 (Approved by Planning Commission on Sept. 9, 2025)
Related Documents:
- City Council Staff Report - March 9, 2023
- Planning Commission Staff Report - March 9, 2023
- Planning Commission Staff Report - Sept. 9, 2025
Project Location:
ARC GIS Map - Mixed - Use project by Las Palmas project #34.
-
Nexus Hotel - Approved
Share Nexus Hotel - Approved on Facebook Share Nexus Hotel - Approved on Twitter Share Nexus Hotel - Approved on Linkedin Email Nexus Hotel - Approved link
The Nexus Hotel and Residential Project proposes redeveloping an existing paved parking lot with a nine-story resort hotel and residential building consisting of 125 hotel rooms and 132 residential condominium units which will be associated with the hotel and have access to hotel amenities and services; and a 6,040 square foot standalone restaurant. Located at 847 East Andreas Road.
Project Manager: Glenn Mlaker, AICP, Associate Planner Glenn.mlaker@palmspringsca.gov
-
Orchid Tree Resort / Community Church Redevelopment
Share Orchid Tree Resort / Community Church Redevelopment on Facebook Share Orchid Tree Resort / Community Church Redevelopment on Twitter Share Orchid Tree Resort / Community Church Redevelopment on Linkedin Email Orchid Tree Resort / Community Church Redevelopment link
Project Name: Orchid Tree Resort / Community Church Redevelopment
Project Applicant: New Church II, LLC.
Project Address: The block bounded by Belardo, Arenas, Baristo and Cahuilla.
APNs: 513-151-037, 513-151-038, 513-151-039, 513-151-040, 513-151-041, 513-151-042, 513-151-043, 513-151-044,
Case Numbers: DA-2025-0001, DP-2025-0010, AR-2025-0077, CAMJ, 2025-0002, AR-2025-0078, CUP-2025-0008, HSPB 23, HSPB 72, (Former Case No’s: 3.0678 MAJ, 5.1345 CUP / TTM)
Application Submittal Date: 8-22-25
Project Manager: Ken Lyon, RA, Principal City Planner (ken.lyon@palmspringsca.gov)
Project Description: A comprehensive redesign of the Community Church and Orchid Tree Resort & Spa proposing a four-story luxury five-star hotel with accessory uses including restaurants, cocktail lounge, spa, meeting & event (assembly) space, a private club, a small gym, hotel guest rooms, condominiums, open outdoor recreational space with pools, cabanas, hot tubs, dining and assembly areas (event spaces), landscaping, and surface and underground off-street parking.
The project includes adaptive reuse of the Class 1 historic Community Church for restaurant, private club, kitchen, and back of house uses, and restoration of the eight (8) Class 1 historic bungalows of the former Orchid Tree Hotel as hotel guest rooms. The project includes demolition of existing structures at 205 South Belardo Road, 239 West Arenas Road, and 200 South Cahuilla Road. The project applications include a Development Agreement (“DA”), Development Permit (“DP”), Major Architectural application (“AR”), Certificate of Appropriateness for alterations to Class 1 historic sites, (“CAMJ”), a Minor Architectural application for demolition of existing buildings (“AR / HDEMO”), and a Conditional Use Permit (“CUP”), seeking to engage the high-rise ordinance, and approval of the restaurants, cocktail lounge, spa, and private club uses. An Operations Covenant Agreement was approved by City Council on April 23, 2025. A tentative tract map application (“TTM”) will be required for the condominium uses.
Current Status: (as of January, 2026) Applications are currently incomplete.


-
Palm Springs First Industrial Commerce Center - Approved
Share Palm Springs First Industrial Commerce Center - Approved on Facebook Share Palm Springs First Industrial Commerce Center - Approved on Twitter Share Palm Springs First Industrial Commerce Center - Approved on Linkedin Email Palm Springs First Industrial Commerce Center - Approved link
A Major Development Permit to construct two (2) warehouse buildings; Building 1 equaling 1,516,174-square feet, and Building 2 equaling 398,530-square feet on ninety-six (96) acres as a by-right development in the M-2 (Industrial) zone. The project proposes 929 parking spaces for autos, and 258 loading docks for Building 1, and 302 parking spaces for autos and 42 loading docks for Building 2. Located at 18th Avenue and North Indian Canyon Drive.
Project Manager: Glenn Mlaker, AICP, Associate Planner Glenn.mlaker@palmspringsca.gov
-
Palm Springs Second Industrial Commerce Center – In Review
Share Palm Springs Second Industrial Commerce Center – In Review on Facebook Share Palm Springs Second Industrial Commerce Center – In Review on Twitter Share Palm Springs Second Industrial Commerce Center – In Review on Linkedin Email Palm Springs Second Industrial Commerce Center – In Review link
A Major Development Permit for the construction of a 1,0832,337-square foot warehouse building. Located at 18th Avenue and Indigo Drive.
Project in the initial review period.
Project Manager: Glenn Mlaker, AICP, Associate Planner Glenn.mlaker@palmspringsca.gov
-
Palm Springs Fulfillment Center - Approved
Share Palm Springs Fulfillment Center - Approved on Facebook Share Palm Springs Fulfillment Center - Approved on Twitter Share Palm Springs Fulfillment Center - Approved on Linkedin Email Palm Springs Fulfillment Center - Approved link
A Major Development Permit to construct a two-story industrial warehouse building totaling 739,360-square foot to include 12,000-square feet of office space as a by-right development in the M-2 (Industrial) zone. The project proposes 420 parking spaces for autos, 11 ADA spaces, and 306 stalls for trucks and trailers and 110 loading docks located along the northern and southern sides of the warehouse building. Located at 19th Avenue and North Indian Canyon Drive.
Project Manager: Glenn Mlaker, AICP, Associate Planner Glenn.mlaker@palmspringsca.gov
-
Project Indigo Cultivation Expansion
Share Project Indigo Cultivation Expansion on Facebook Share Project Indigo Cultivation Expansion on Twitter Share Project Indigo Cultivation Expansion on Linkedin Email Project Indigo Cultivation Expansion link
Project Name: Project Indigo Cultivation Expansion
Project Address: North side of 19th Avenue, west of Indigo Power Plant
Project APN: 666-320-009
Case Number: 5.1528 CUP
Application Submittal Date: February 17, 2021
Project Planner: Edward Robertson, Principal City Planner, Edward.Robertson@palmspringsca.gov
Project Description: Operation of a proposed Type 2B cannabis cultivation, processing and distribution facility at a proposed 172,785-square-foot commercial greenhouse facility. The facility will be developed in two phases. Phase 1 will consist of a 61,833-square foot greenhouse to include ten nursery areas, cultivation processing area, post-harvest processing area, mechanical and electrical rooms, administrative offices, and employee facilities. Phase 2 of the operation will include the addition of a 110,952-square foot space for a total of 172,785-square foot greenhouse.
Current Status: Approved – June 9, 2021
Important Documents:
ARC GIS Map of Approved Projects
Who's Listening
-
General Email
PSPhone (760)323-8245 Email Planning@palmspringsca.gov -
KL



