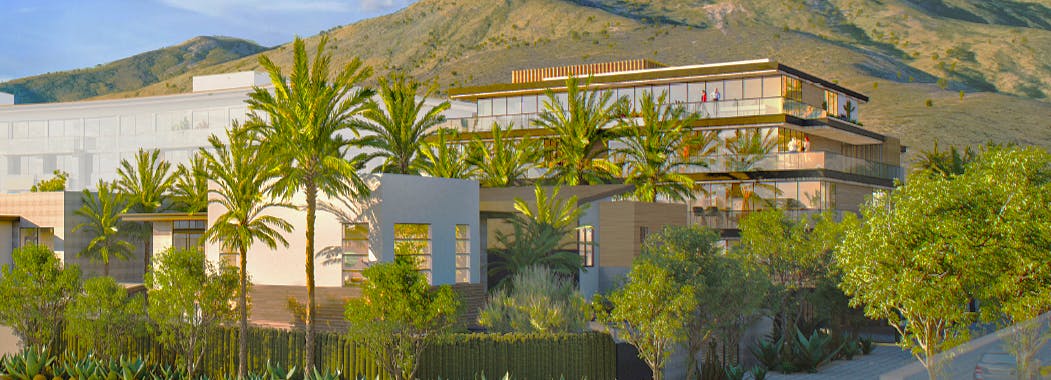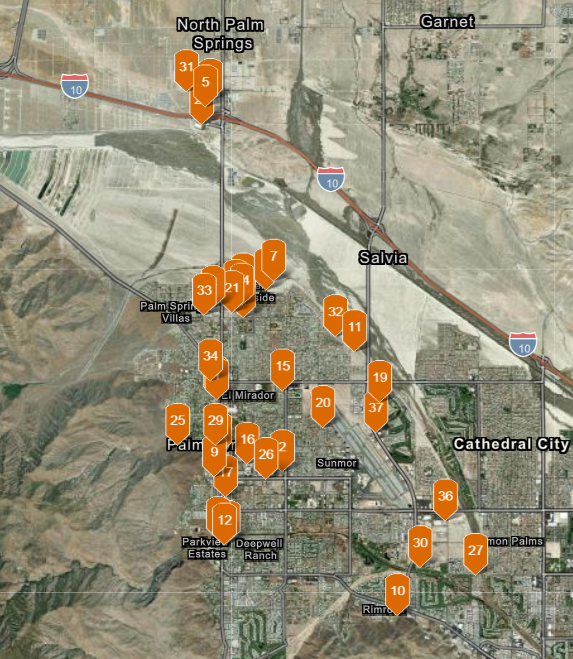Planning Projects
Please see below for a list of projects that have been formally submitted to the Planning Department. The status of each of these developments, as well as a rendering of the project, are included in the description.
Please see below for a list of projects that have been formally submitted to the Planning Department. The status of each of these developments, as well as a rendering of the project, are included in the description.
-
11-acre, 57-Lot Residential Subdivision and Change of Zone
Share 11-acre, 57-Lot Residential Subdivision and Change of Zone on Facebook Share 11-acre, 57-Lot Residential Subdivision and Change of Zone on Twitter Share 11-acre, 57-Lot Residential Subdivision and Change of Zone on Linkedin Email 11-acre, 57-Lot Residential Subdivision and Change of Zone link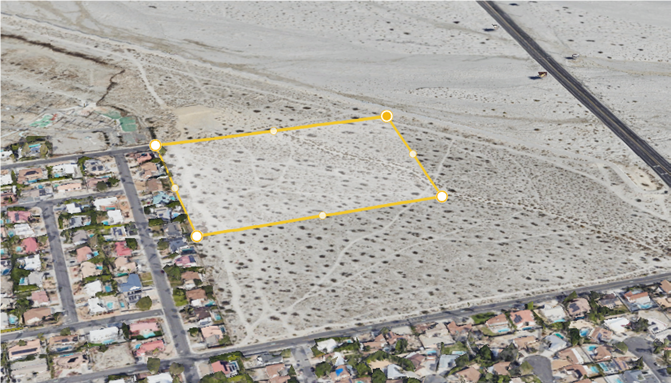
Project Name: 11-acre, 57-Lot Residential Subdivision and Change of Zone
Project Applicant: Suncal Acquisitions, LLC
Project Address: East of North Whitewater Club Drive, south of East Verona Road, north of East Via Escuela and west of North Gene Autry Trail.
APNs: 677-030-034
Case Numbers: STM-2025-0005 (TTM 39627) & COZ-2025-0001
Application Submittal Date: 7-24-2025
Project Manager: Ken Lyon, RA, Principal City Planner (ken.lyon@palmspringsca.gov)
Project Description: A proposed subdivision of an 11-acre vacant parcel into 57 lots for development of 57 single family residential units with private streets. The project includes a Change of Zone application requesting approval to change the zone designation from R-1-D (7,500-SF minimum lot size) to R-1-E (5,000-SF minimum lot size). The project would take vehicular access off Verona Road, a public street which would be extended along the north side of the parcel.
Current Status: (as of January, 2026) In review.
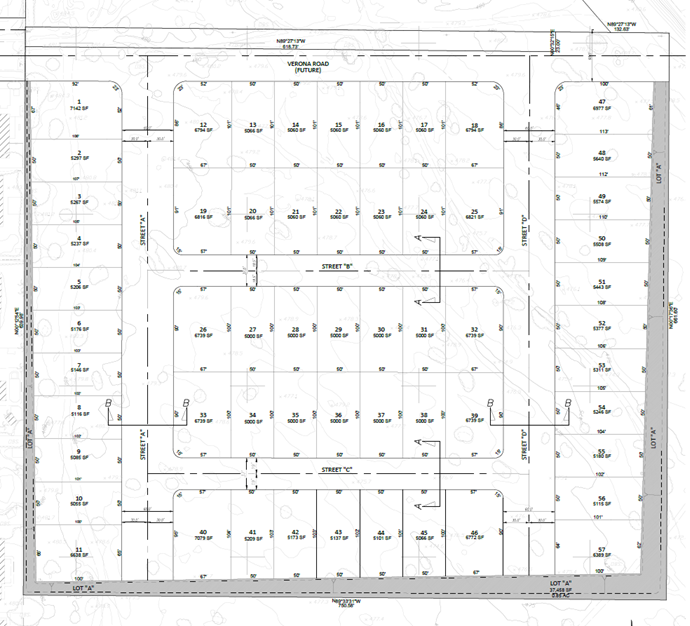
-
12@ Las Palmas
Share 12@ Las Palmas on Facebook Share 12@ Las Palmas on Twitter Share 12@ Las Palmas on Linkedin Email 12@ Las Palmas link
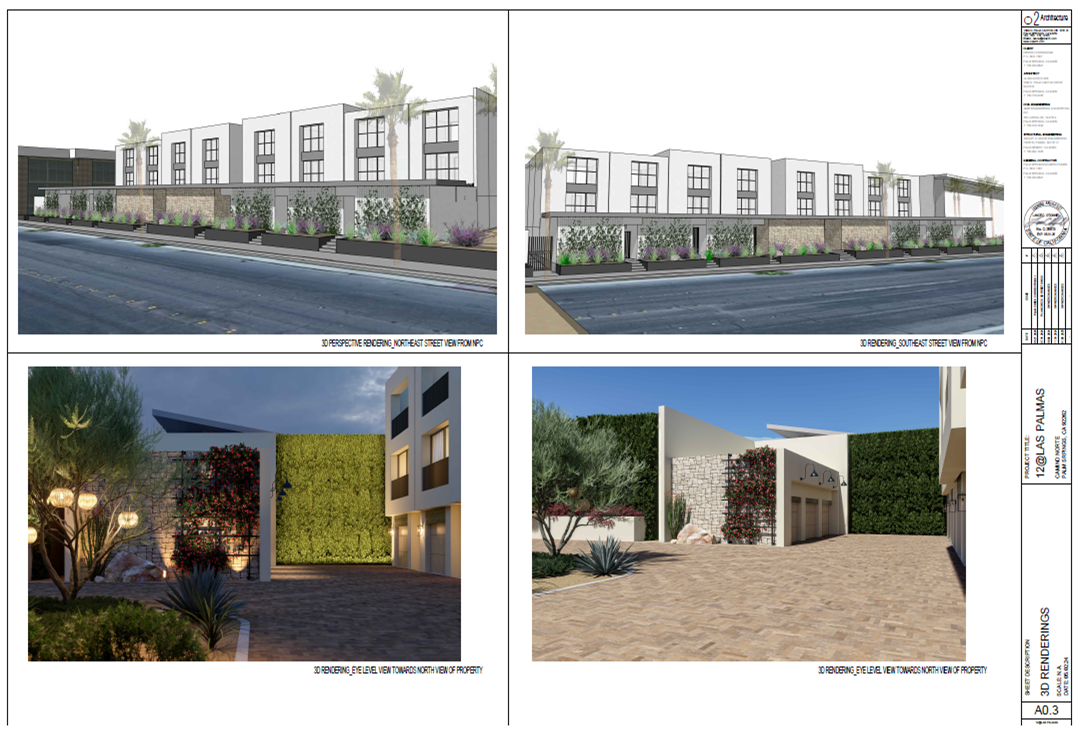
Project Name: 12@ Las Palmas
Project Address: Camino Norte Palm Springs, CA 92262
Project APN(s): 505-182-005; 505-182-007
Case Number: 3.4289 MAJ
Project Manager: Ken Lyon, Principal Planner, ken.lyon@palmspringsca.gov or Planning Staff at planning@palmspringsca.gov
Project Description: Major Architectural Application to construct a 12-unit multiple-family residential development consisting of for-sale condominiums on a 0.95 acres site located at 1424 Camino Norte, Zone C-1 and R-2 (Case No. 3.4289 MAJ) (DN)
Past Actions: Approved by Architectural Review Committee on 10/16/2023. Approved by Planning Commission on 12/14/2022. City Council approved on 1/26/2023.
In July, 2025 staff level approval was given to minor architectural changes at the casitas fronting Palm Canyon, simplifying the roof line and changing them from casitas to cabanas for more private open space at each unit’s pool deck.
CURRENT STATUS (As of January, 2026): In Construction
Related Documents:
Project Location:
ARC GIS Map - 12 @ Las Palmas project #32.
-
16-Court Pickleball Complex
Share 16-Court Pickleball Complex on Facebook Share 16-Court Pickleball Complex on Twitter Share 16-Court Pickleball Complex on Linkedin Email 16-Court Pickleball Complex link
Project Name: 16-Court Pickleball Complex
Applicant: PPUSA, LLC.
Project Address: A 1.78-acre parcel located on the west side of Avenida Evelita between Ramon Road & Airport Center Drive.
Project APN’s: 677-530-006 and 007.
Case Numbers: DP-2024-0007, AR-2024-0081, AMM-2024-0013, CUP-2025-0011
Case Planner: Ken Lyon, RA, Principal City Planner (ken.lyon@palmspringsca.gov) or Planning Staff (planning@palmspringsca.gov)
Project Description: A commercial pickleball court complex that will be open to the public on a membership basis. Includes a concessions building, off-street parking, landscaping, sound attenuation barriers, and lighting of the courts for nighttime play.
Current Status (Updated as of January, 2026):
December 9, 2025: Approved with Conditions by the Planning Commission.
January 21, 2026: Scheduled for review by the Architectural Review Committee. -
211 Sunrise
Share 211 Sunrise on Facebook Share 211 Sunrise on Twitter Share 211 Sunrise on Linkedin Email 211 Sunrise link
 Project Name: 211 Sunrise
Project Name: 211 SunriseProject Address: 211 North Sunrise Way
Project APN(s): 508-070-016
Case Number: DP-2024-0019
Project Manager: Alex Rubalcaba, Assistant Planner. Alex.Perez@palmspringsca.gov
Project Description: A request by heritage Group, on behalf of the property owner, Mezrahi Family Trust, for a major development permit application to construct a 15 unit multiple family residential development on a 1.37 acre site located at 211 North Sunrise Way.
Past Actions: Project was reviewed by Planning Commission on July 24, 2024 and approved with the determination that the project is categorically exempt per CEQA guidelines and was further approved with conditions. This project was reviewed and approved by the Architectural Review Committee.
CURRENT STATUS: THIS PROJECT IS CURRENTLY UNDEVELOPED.
Related Documents:
Project Location:
ARC GIS Map - 211 Sunrise project #37.
-
605 East Sunny Dunes Mixed-Use Building
Share 605 East Sunny Dunes Mixed-Use Building on Facebook Share 605 East Sunny Dunes Mixed-Use Building on Twitter Share 605 East Sunny Dunes Mixed-Use Building on Linkedin Email 605 East Sunny Dunes Mixed-Use Building linkProject Name: 605 East Sunny Dunes Mixed-Use Building
Below: Street front image
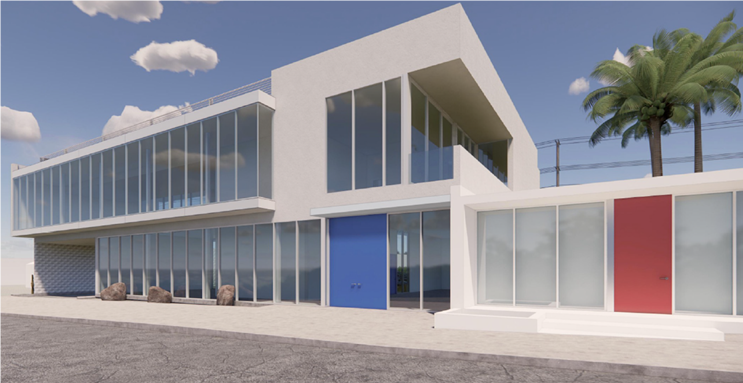
Below: Back side image
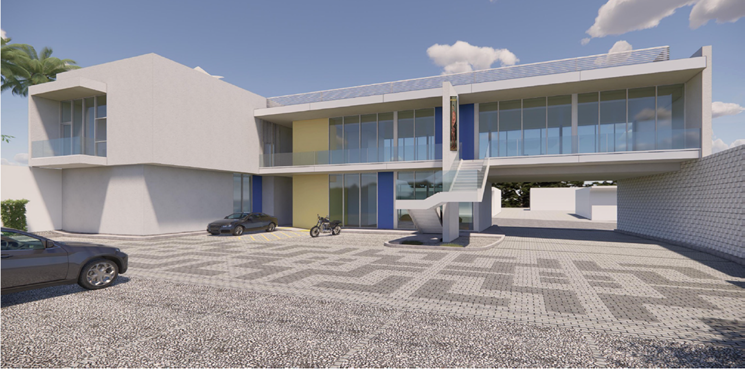
Project Applicant: Jim Lande
Project Address: 605 East Sunny Dunes Road
APNs: 508-163-004
Case Numbers: EOT-2025-0002 (previous case numbers 3.4365 DP / MAJ / 7.1671 AMM)
Application Submittal Date: 6-5-2025
Project Manager: Ken Lyon, RA, Principal City Planner (ken.lyon@palmspringsca.gov)
Project Description: A request for a two-year time extension of the approvals for a 4,866-square foot, two-story, mixed-use commercial building. The project was initially granted a standard two-year entitlement approval by the Architectural Review Committee on July 17, 2023.
Current Status: (as of January, 2026) Scheduled for Planning Commission consideration at a public hearing on January 27, 2026.
-
Alure Palm Springs
Share Alure Palm Springs on Facebook Share Alure Palm Springs on Twitter Share Alure Palm Springs on Linkedin Email Alure Palm Springs link
 Project Name: Alure Palm Springs
Project Name: Alure Palm SpringsProject Address: Southwest corner of Rosa Parks Road and El Dorado Boulevard
Project APN: 669-441-048, et al
Case Number: 5.1037 PD 309 AMND & 3.4286 MAJ
Application Submittal Date: January 3, 2021
Project Manager: Edward Robertson, Principal Planner edward.robertson@palmspringsca.gov
Project Description: An amendment to the Final Development Plans of Planned Development District 309 for the construction of 26 single-family residences on a 4.1-acre project site. The project includes three new floor and elevation plans homes ranging in size from 1,594-square feet to 1,724-square feet.
Current Status: The Model Homes for the 26 residences are currently under construction. (10/23/25)
Related Documents:
Project Location:
ARC GIS Map - Alure Palm Springs project #22.
-
Architectural Glazing Warehouse
Share Architectural Glazing Warehouse on Facebook Share Architectural Glazing Warehouse on Twitter Share Architectural Glazing Warehouse on Linkedin Email Architectural Glazing Warehouse link
 Project Name: Architectural Glazing Warehouse
Project Name: Architectural Glazing WarehouseProject Address: 19345 Newhall Street, North Palm Springs, CA 92258
Project APN(s): 666-422-002
Case Number: DP 2024-0004
Project Manager: Glenn Mlaker, AICP, Associate Planner Glenn.mlaker@palmspringsca.gov
Project Description: A REQUEST BY LOCKLEND, LLC, OWNER, (DBA: ARCHITECTURAL GLAZING) FOR A MAJOR DEVELOPMENT PERMIT APPLICATION TO CONSTRUCT A 6,780-SQUARE FOOT WAREHOUSE BUILDING LOCATED AT 19345 NEWHALL STREET, ZONE M-2 (CASE #DP 2024- 0004) (GM).
Current Status: Approved with no movement at this time.
Related Documents:
- Planning Commission Staff Report- September 11, 2024
- Architectural Review Committee Staff Report- October 21, 2024
Project Location:
ARC GIS Map - Architectural Glazing Warehouse project #36.
-
Avalon 1150, LLC/Lennar
Share Avalon 1150, LLC/Lennar on Facebook Share Avalon 1150, LLC/Lennar on Twitter Share Avalon 1150, LLC/Lennar on Linkedin Email Avalon 1150, LLC/Lennar link
 Project Name: 1150 Avalon LLC
Project Name: 1150 Avalon LLCProject Address: 801 Sunrise Parkway - Miralon
Project APN: 669-850-089, et al
Case Number: 5.0982 PD 290 Final Development Plan – Avalon 1150 LLC
Application Submittal Date: March 2, 2021
Project Manager: Edward Robertson, Principal Planner Edward.Robertson@palmspringsca.gov
Project Description: The project is the Final Development Plans for 130 single-family residential units in Phase 2 of the Miralon development. The 130 units are proposed on lots that are a minimum of 50-foot wide and 5,000 square feet in size, identified as Lots 96 through 132, 153 through 184 and 249 through 309. The proposed housing types consist of five different plan types. Homes are one and two-stories and include square footages ranging from 2,027 sq. ft. to 2,809 sq. ft.
Current Status: Lennar acquired the project and it's currently under construction.
Related Documents:
Project Location:
ARC GIS Map - Avalon 1150, LLC/ Lennar project #23.
-
Avalon 1150, LLC
Share Avalon 1150, LLC on Facebook Share Avalon 1150, LLC on Twitter Share Avalon 1150, LLC on Linkedin Email Avalon 1150, LLC link
 Project Name: 1150 Avalon LLC
Project Name: 1150 Avalon LLCProject Address: 801 Sunrise Parkway - Miralon
Project APN: 669-840-066, et al
Case Number: 5.0982 PD 290 Final Development Plan – Avalon 1150 LLC
Application Submittal Date: August 30, 2022
Project Manager: Edward Robertson, Principal Planner Edward.Robertson@palmspringsca.gov
Project Description: The project is the Final Development Plans for 191 single-family residential units in Phase 2 of the Miralon development. The 191 units are proposed on lots that are 40-foot and 45-foot wide minimum located in the northeasterly area of the Miralon development. The proposed units on 40-foot wide lots consist of three different floor plan types ranging from 1,878 sq. ft. to 2,009 sq. ft. in size. The proposed dwellings on 45-foot wide lots consist of three different floor plan types ranging from 2,184 sq. ft. to 2,470 sq. ft. in size.
Current Status: Lennar acquired the project and it's currently under construction.
Related Documents:
Project Location:
ARC GIS Map - Avalon 1150, LLC project #24.
-
Canyon View
Share Canyon View on Facebook Share Canyon View on Twitter Share Canyon View on Linkedin Email Canyon View link
 Project Name: Canyon View
Project Name: Canyon ViewProject Address: Southwest corner of East Palm Canyon Drive and Matthew Drive
Project APNs: 681-170-039 & 681-170-038
Case Number: 5.1384 PD 381 & VTTM 36969
Application Submittal Date: 2015
Project Manager: Edward Robertson, Principal Planner, Edward.Robertson@palmspringsca.gov
Project Description: An 80-unit residential project consisting of two-story structures and ranging from 2,122 square feet to 2,761 square feet in size.
Previous Updates: Final Development Plan approved by Planning Commission on June 9, 2021 and City Council on July 22, 2021. Final landscape plan pending ARC review.
Current Status: Under construction by Lennar Homes
Relevant Documents:
Project Location:
ARC GIS Map - Canyon View project #11.
ARC GIS Map of Approved Projects
Who's Listening
-
General Email
PSPhone (760)323-8245 Email Planning@palmspringsca.gov -
KL
