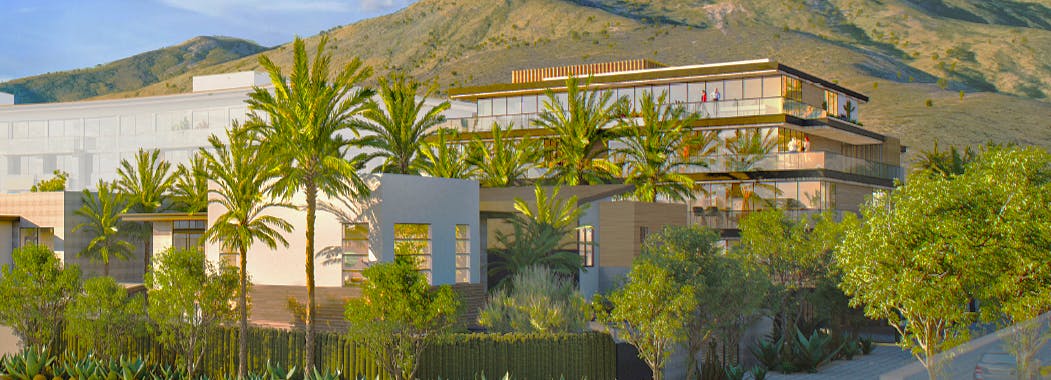Avalon 1150, LLC

 Project Name: 1150 Avalon LLC
Project Name: 1150 Avalon LLC
Project Address: 801 Sunrise Parkway - Miralon
Project APN: 669-840-066, et al
Case Number: 5.0982 PD 290 Final Development Plan – Avalon 1150 LLC
Application Submittal Date: August 30, 2022
Project Manager: Edward Robertson, Principal Planner Edward.Robertson@palmspringsca.gov
Project Description: The project is the Final Development Plans for 191 single-family residential units in Phase 2 of the Miralon development. The 191 units are proposed on lots that are 40-foot and 45-foot wide minimum located in the northeasterly area of the Miralon development. The proposed units on 40-foot wide lots consist of three different floor plan types ranging from 1,878 sq. ft. to 2,009 sq. ft. in size. The proposed dwellings on 45-foot wide lots consist of three different floor plan types ranging from 2,184 sq. ft. to 2,470 sq. ft. in size.
Current Status: Lennar acquired the project and it's currently under construction.
Related Documents:
Project Location:
ARC GIS Map - Avalon 1150, LLC project #24.


Thank you for your contribution!
Help us reach out to more people in the community
Share this with family and friends